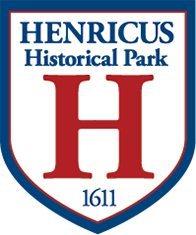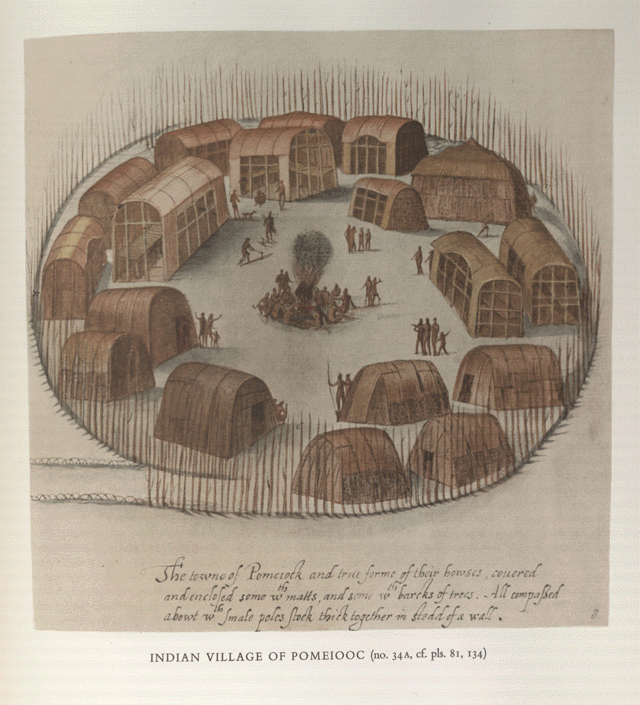Making a House a Home in Powhatan Indian Communities
During the era of the Powhatan Chiefdom, an Algonquian-speaking family from the Chesapeake region would have called its house a yehakin. English accounts and archaeological evidence from the period indicate that Powhatan Indian yehakins were generally dome shaped, single-room structures. Yehakins often had two entryways made small to keep the weather out, and a chimney opening in the center of the roof. They were also noted as frequently being placed under the cover of trees to provide additional shade and protection from the elements.
To construct a yehakin, saplings were harvested and set in the ground, typically in an oval pattern. The saplings would then be bent together and lashed with natural cordage, often made from tree bark fibers. Once the frame was complete it would be covered with sheets of tree bark or mats made from marsh reeds such as cattails. During the colder months of the year yehakins would be kept fully covered, which included placing mats over the doorways to keep out rain and snow. In the summer months, though, some coverings might be removed to allow for a lighter, airier house.
Inside their yehakin, a Powhatan Indian family would have all the comforts of a well-kept home. Furnishings would include wooden bedsteads placed along the walls and covered with mats and animal furs for cushioning. A fire would be kept burning in the center of the room which would not only provide warmth and light in the dark winter months, but also smoke to preserve the foodstuffs stored in the rafters and keep unwanted pests out of the house. Personal effects, tools, and other household items could be placed in baskets, corners, under the beds, or hung from the walls to keep the house neat and tidy. In such a house, a Powhatan Indian family not only maintained a spacious, orderly household, but a comfortable and accommodating home.
Written by David Fournelle, Powhatan Interpreter


